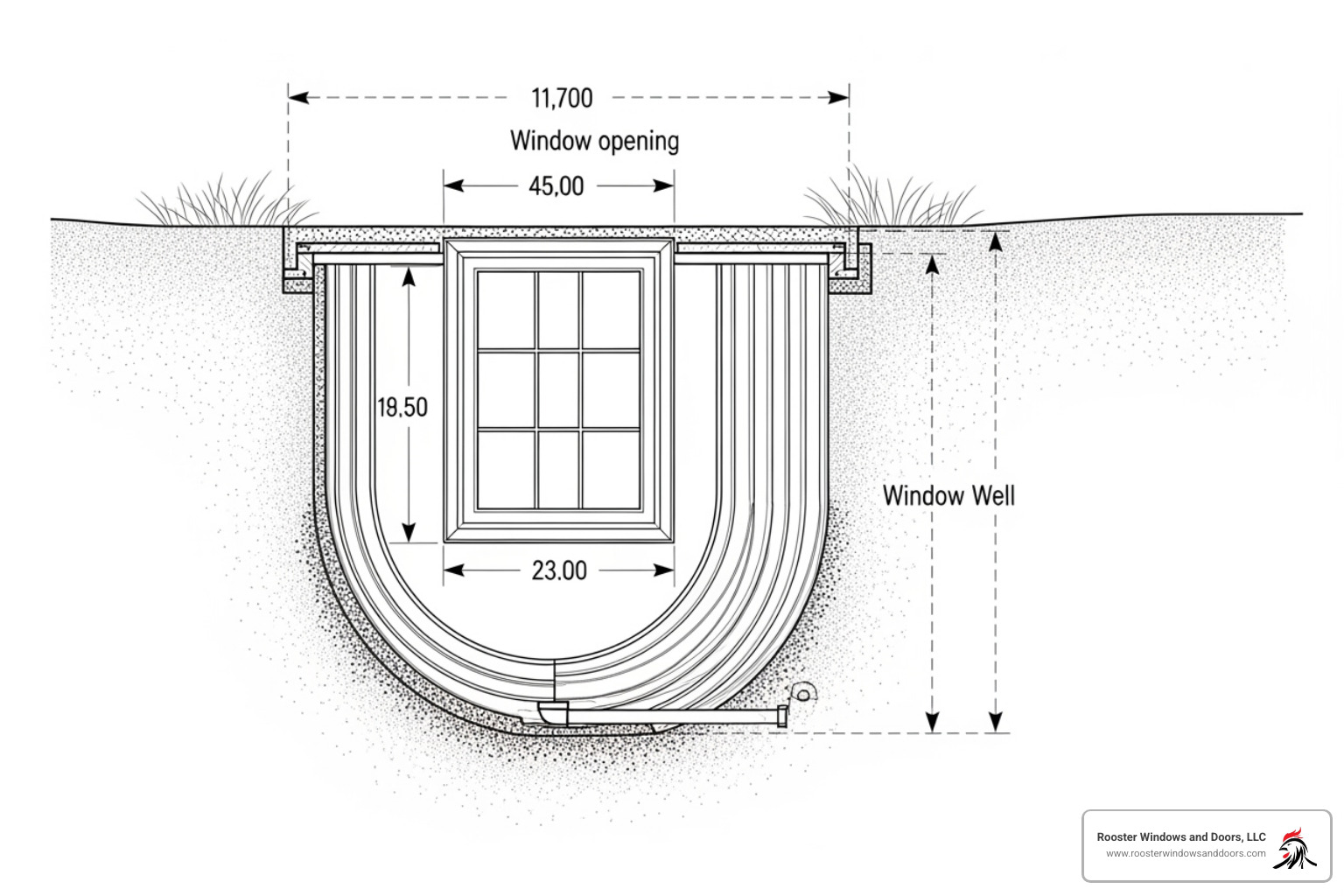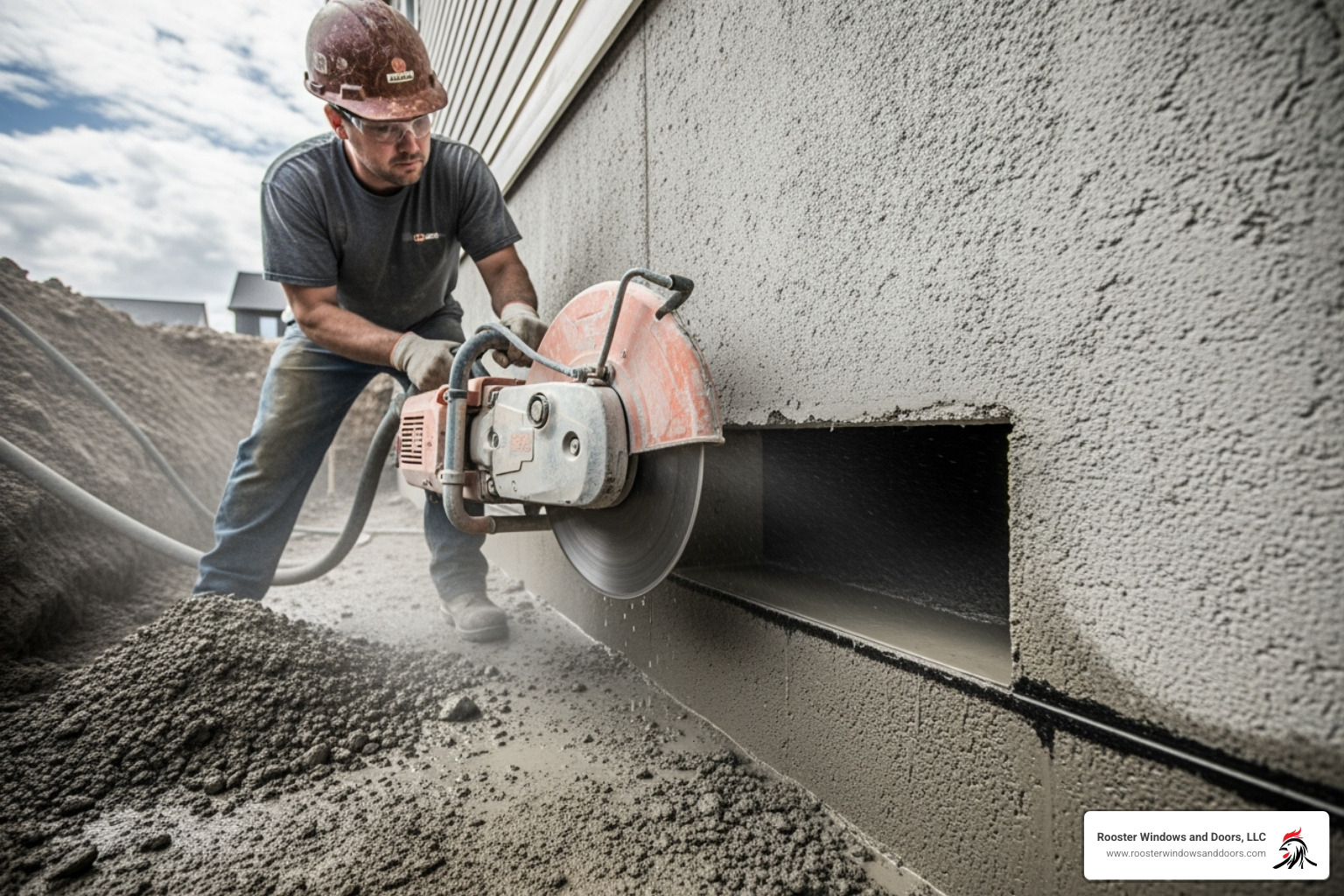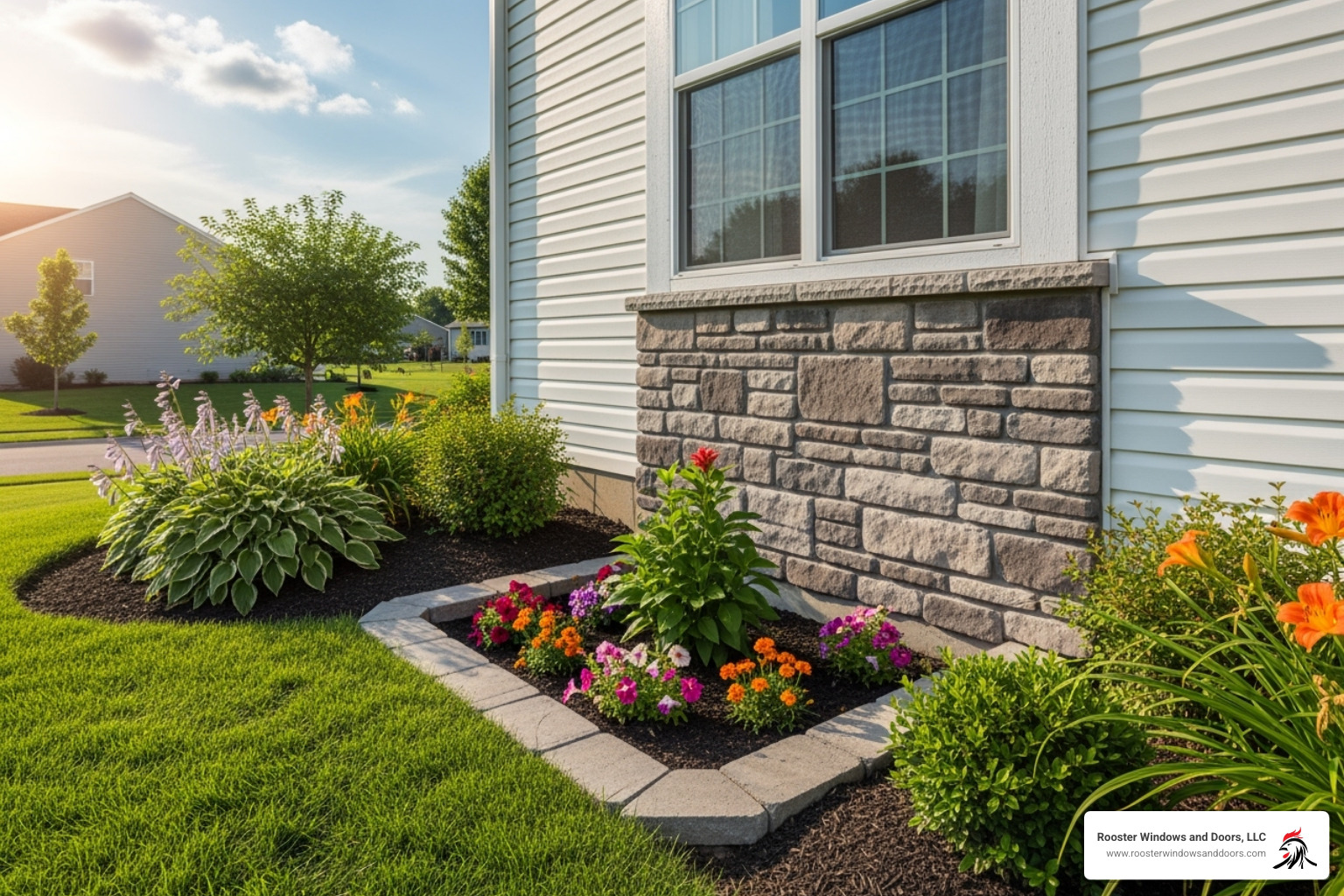Why Egress Windows Are Essential for Your Home’s Safety and Value
Egress Window Installation transforms a basement from a potentially hazardous space into a safe, legally compliant living area. It provides a crucial emergency exit during fires or other crises. This home upgrade involves cutting through the foundation, installing a code-compliant window, and creating a window well for safe outdoor access.
Key Steps in Egress Window Installation:
- Planning – Obtain permits and choose the optimal location.
- Excavation – Dig the window well and mark the opening.
- Cutting – Use specialized concrete saws to cut the foundation.
- Installation – Frame the opening and install the egress window.
- Finishing – Apply waterproofing, install drainage, and add trim.
Code Requirements:
- Minimum opening: 5.7 square feet
- Minimum dimensions: 24″ height x 20″ width
- Maximum sill height: 44″ from floor
- Window well: Minimum 9 square feet when the window is open
The process typically takes 1-3 days and costs between $2,500-$7,500. Professional installation is strongly recommended due to the structural work and critical safety requirements.
Beyond safety, egress windows flood your basement with natural light and fresh air, significantly boosting home value by creating legally habitable space. Many homeowners don’t realize that without proper egress windows, basement bedrooms are illegal in most areas. For over two decades, Rooster Windows and Doors has helped Chicagoland families transform their basements into safe, valuable living spaces while ensuring full code compliance.
Understanding Egress Window Essentials

Why Egress Windows Are a Crucial Home Upgrade
An egress window is a potential lifesaver, providing an escape route from a basement when main exits are blocked. At Rooster Windows and Doors, we emphasize that Egress Window Installation is not just an upgrade but a critical safety feature. These aren’t typical basement windows; they are specifically designed emergency exits.
Crucially, without proper egress windows, a basement bedroom is illegal. Building codes require any habitable space below grade to have an approved emergency exit. We help families bring their basements up to code, avoiding potential legal issues.
Beyond safety, egress windows transform a basement’s atmosphere. They flood dark spaces with natural light and fresh air, making the area feel like a bright, welcoming part of your home. This also adds significant property value. A finished basement with proper egress is seen as additional legal square footage, making it an investment that pays dividends in safety, comfort, and resale value.
For more details about changing your basement space, check out our Basement Window services.
Decoding Building Code Requirements
Building codes for Egress Window Installation are carefully calculated safety standards. Most areas in Chicagoland follow the International Residential Code (IRC), but local municipalities may have variations. We always verify local requirements and handle the permitting process to prevent code violations.
Here are the typical code requirements:
- Minimum Net Clear Opening: At least 5.7 square feet. This is the unobstructed area when the window is fully open, allowing a person to climb through.
- Minimum Dimensions: At least 24 inches high and 20 inches wide. These dimensions ensure a person can fit through quickly in an emergency.
- Maximum Sill Height: No more than 44 inches from the floor, ensuring children and adults can climb through without assistance.
- Window Well: If the window is below grade, a well is required. It must provide at least 9 square feet of space and be at least 36 inches wide to allow for easy exit.
Obtaining local building permits is non-negotiable, and we manage this process for our customers to ensure full compliance.
For ongoing care of your windows once they’re installed, our Window Maintenance guide has you covered.
Choosing the Right Egress Window
Selecting the right window type is crucial for an emergency exit. Based on our experience installing hundreds of egress windows, here are the best options:
- Casement Windows: Often the top recommendation. They are hinged on one side and swing outward, leaving the entire opening clear for escape. A simple crank makes them easy to operate.
- Sliding Windows: A viable option, but they must be much larger overall (e.g., 48×48 inches) to meet the 5.7 square foot opening requirement since only half of the window opens.
- Double-Hung Windows: These are challenging for egress as only one sash can typically be opened at a time. They often need to be very tall to meet code, which can look awkward in a basement.
Window materials also affect performance and longevity:
- Vinyl Windows: The most popular choice, offering great value, low maintenance, and good energy efficiency.
- Wood Windows: Provide a classic look but require regular maintenance to prevent rot, especially in a basement environment.
- Fiberglass Windows: A premium option that is incredibly durable, resistant to warping, and offers superior insulation. Their longevity makes them a reliable choice for a safety feature.
We offer Custom Made Windows to ensure a perfect fit for your home’s unique needs.
The Professional Egress Window Installation Process
Egress window installation is a complex project that requires precision and expertise to ensure your home’s structural integrity and safety. Our refined process minimizes disruption while delivering flawless, code-compliant results.

Step 1: Planning and Preparation
Proper planning is the foundation for a successful installation. Our site assessment involves checking for hidden pipes, wiring, and structural issues. We evaluate your foundation type, as poured concrete and concrete blocks require different cutting techniques. We work with you to choose the perfect location, considering light, aesthetics, and exterior obstacles.
Before digging, we contact utility companies to mark underground lines, a crucial safety step. We also handle obtaining permits, navigating local building department requirements. On installation day, we arrive with specialized tools and materials, including diamond-blade concrete saws and professional-grade waterproofing. For finished basements, our dust containment methods protect your home from debris.
Step 2: Excavation and Foundation Cutting
This phase requires absolute precision. We begin by marking the opening with careful measurements inside and out, double-checking against code. Excavating the window well is done carefully to protect your property, with a gravel base added for drainage.
Cutting the foundation is a job for experts. We use water-cooled diamond blade saws to minimize dust. For concrete block walls, we follow mortar joints for cleaner cuts. Poured concrete walls require more powerful equipment. After cutting, we reinforce the opening with steel lintels or engineered wood headers to maintain your home’s structural stability, consulting with engineers when necessary.
Step 3: Framing and Window Installation
We build a perfectly square and level frame using pressure-treated lumber, which resists rot in moist basement environments. The frame must be solid to support the window and the foundation opening. Setting the window is done carefully, using shims to achieve a perfect fit. We ensure the window is level and plumb by measuring diagonals, guaranteeing smooth operation for years. Finally, we anchor the window securely to the foundation using appropriate fasteners for concrete block or poured concrete.
Step 4: Waterproofing and Finishing Touches
A window that leaks is a major problem. We apply high-quality waterproof sealant around the frame and use flashing to direct water away from the opening. Gaps are filled with low-expanding foam insulation for thermal performance without warping the frame.
Installing the window well involves securing it to the foundation and ensuring it extends above grade to prevent water inflow. A robust drainage system is critical. We install drainage rock and often connect pipes to your existing weeping tile or sump pump to direct water away from the foundation.
Finally, interior and exterior trim provides a professional finish, covering gaps and matching your home’s style. For detailed trimming techniques, check out this helpful guide on how to install window trim. We complete the job with a thorough cleanup, leaving your property looking its best.
DIY vs. Professional Egress Window Installation
Many homeowners wonder if they can save money by tackling egress window installation themselves. While the potential savings of a DIY approach can be tempting, this project involves cutting into your home’s foundation and carries significant risks.
The DIY Approach: Risks and Rewards
The primary reward of DIY is cost savings, which can be thousands of dollars. However, the risks are substantial. This project requires specialized tools and skills, including operating heavy-duty concrete saws and hammer drills, which can cause serious injury if used improperly.
The structural risks are the most severe. An incorrect cut or inadequate reinforcement can compromise your home’s foundation, leading to costly structural damage that far outweighs any initial savings. Waterproofing challenges are also common; improper sealing can lead to leaks, mold, and flooding. Finally, strict code compliance for opening size, sill height, and well dimensions is mandatory. Failing to meet these legal requirements can create major issues when selling your home.
For a deeper understanding of what professional installation involves, check out our Window Installation Services Complete Guide.
Why Hiring a Professional Is the Safest Bet for Egress Window Installation
For a project as critical as egress window installation, professional expertise is essential. With over 20 years of experience in Chicagoland, Rooster Windows and Doors knows that hiring a professional is the safest, most efficient, and most cost-effective approach.
Our benefits include:
- Expertise: We have completed hundreds of projects and know how to handle unexpected obstacles like hidden pipes or varying concrete thickness.
- Safety: Our crews follow strict safety protocols when using dangerous equipment and cutting through foundations.
- Guaranteed Code Compliance: We handle all permits and inspections, ensuring your installation meets every local requirement.
- Proper Tools and Techniques: We use professional-grade equipment to ensure structural integrity and effective waterproofing.
- Warranties: Our work is backed by warranties on both materials and labor, giving you long-term protection.
- Flawless Finish: We deliver a final product that is not only safe and functional but also improves your home’s appearance.
When you’re ready to explore professional installation options, learn more about choosing the right contractor in our guide to the Best Window Installation Companies.
Costs, Challenges, and Long-Term Value
An egress window installation is a significant investment, but it’s one of the smartest upgrades you can make for your home’s safety, compliance, and value.

Budgeting for Your Egress Window Installation Cost
Egress window installation costs typically range from $2,500 to $7,500 or more. Several factors influence the final price:
- New Cut vs. Enlargement: Creating a completely new opening is more involved and costly ($2,800 to $3,500+) than enlarging an existing window opening ($2,000 to $3,000).
- Foundation Type: Cutting through poured concrete is more labor-intensive than cutting concrete block.
- Window Choice: The type and material of the window (e.g., vinyl vs. fiberglass) will affect the cost.
- Other Factors: Permit fees and the complexity of the drainage system can also add to the total.
At Rooster Windows and Doors, we provide detailed, transparent quotes. For a comprehensive breakdown, see our guide on Egress Window Installation Cost.
Common Installation Challenges to Anticipate
With decades of experience in Chicagoland, we’re prepared for any surprises a basement might hold.
- Hidden Utilities: We often find hidden water pipes, electrical wiring, or gas lines. Our site assessment identifies these early so we can plan around them or coordinate their relocation.
- Water Management: Poor grading or dense soil can create drainage challenges. We install robust drainage systems in the window well, including drainage rock and perforated pipes. When needed, we connect the well to French drains or your sump pump to ensure water is directed away from your foundation.
- Permit Delays: While we handle all paperwork and inspections, occasional delays from local authorities can occur. We build realistic timelines to account for this.
The Impact on Home Value and Livability
An egress window installation offers a substantial return on investment. It allows you to legally add a bedroom or other living space, which increases your home’s square footage and market value. Appraisers and buyers recognize this added value immediately.
The change in livability is dramatic. Natural light transforms a dark basement into a bright, inviting area. Improved ventilation reduces mustiness, and a modern, properly sealed window contributes to energy efficiency. Most importantly, you gain the invaluable peace of mind that comes from knowing your family has a safe escape route.
For more insights on window replacement value, explore our article on the Cost to Replace a Window.
Frequently Asked Questions about Egress Window Installation
After two decades of serving Chicagoland homeowners, we’ve answered nearly every question about egress window installation. Here are the most common ones.
How many egress windows are required in a basement?
The general rule is one egress point per habitable room. A single large family room typically requires one egress window. However, if you divide the basement into separate bedrooms or an office, each room needs its own emergency exit. An existing walkout door that meets egress requirements can sometimes serve as the exit for the entire space. Local codes can have specific variations, which is why we always verify requirements with your municipality.
Can any window be used as an egress window?
No. Standard basement windows are too small and do not meet the strict safety standards required for an emergency escape. For a window to qualify for egress window installation, it must meet several criteria:
- Size: The opening must provide at least 5.7 square feet of clear space.
- Dimensions: It must be at least 24 inches high and 20 inches wide.
- Operability: The window must open easily from the inside without keys, tools, or special knowledge.
- Sill Height: The bottom of the opening cannot be more than 44 inches from the floor.
A typical small basement window fails to meet these critical life-safety requirements.
Is a window well always required for a basement egress window?
Yes, if any part of the egress window is below ground level, a window well is required. The well is essential for providing a clear escape path and preventing soil and debris from blocking the window. It also allows natural light and ventilation into your basement.
Like the window, window wells have specific size requirements. They must have at least 9 square feet of horizontal area and project at least 22 inches from the foundation. If the well is deeper than 44 inches, a ladder or steps must be installed for easy climbing.
Proper drainage is also critical. A window well without drainage can fill with water during heavy rain. We always install a drainage system, often connecting it to your home’s existing drainage or sump pump, to prevent a flooded basement.
Conclusion
Choosing to proceed with Egress Window Installation is one of the smartest decisions a homeowner can make. It is a crucial investment that protects your family while adding significant, tangible value to your property.
This guide has covered the essentials, from understanding why egress windows are legally required to navigating building codes and the detailed installation process. These windows are lifelines in an emergency and transform dark basements into bright, legally compliant living areas. The installation is a complex job involving foundation cutting, precise framing, and expert waterproofing. Due to the structural risks and safety requirements, professional installation is the only sensible choice.
At Rooster Windows and Doors, we have spent over two decades perfecting our Egress Window Installation process for homeowners throughout Chicagoland. We handle every aspect of the project, from permits to final cleanup, ensuring your new window meets all codes and provides lasting performance.
The benefits are clear: natural light, improved ventilation, increased home value, and the peace of mind that comes with a safe, legal living space. An egress window is an investment that pays dividends in safety, comfort, and property value for years to come.
Ready to transform your basement into a safe, beautiful, and compliant space? Learn more about our expert Egress Window Installation services and let our experienced team guide you through the process.