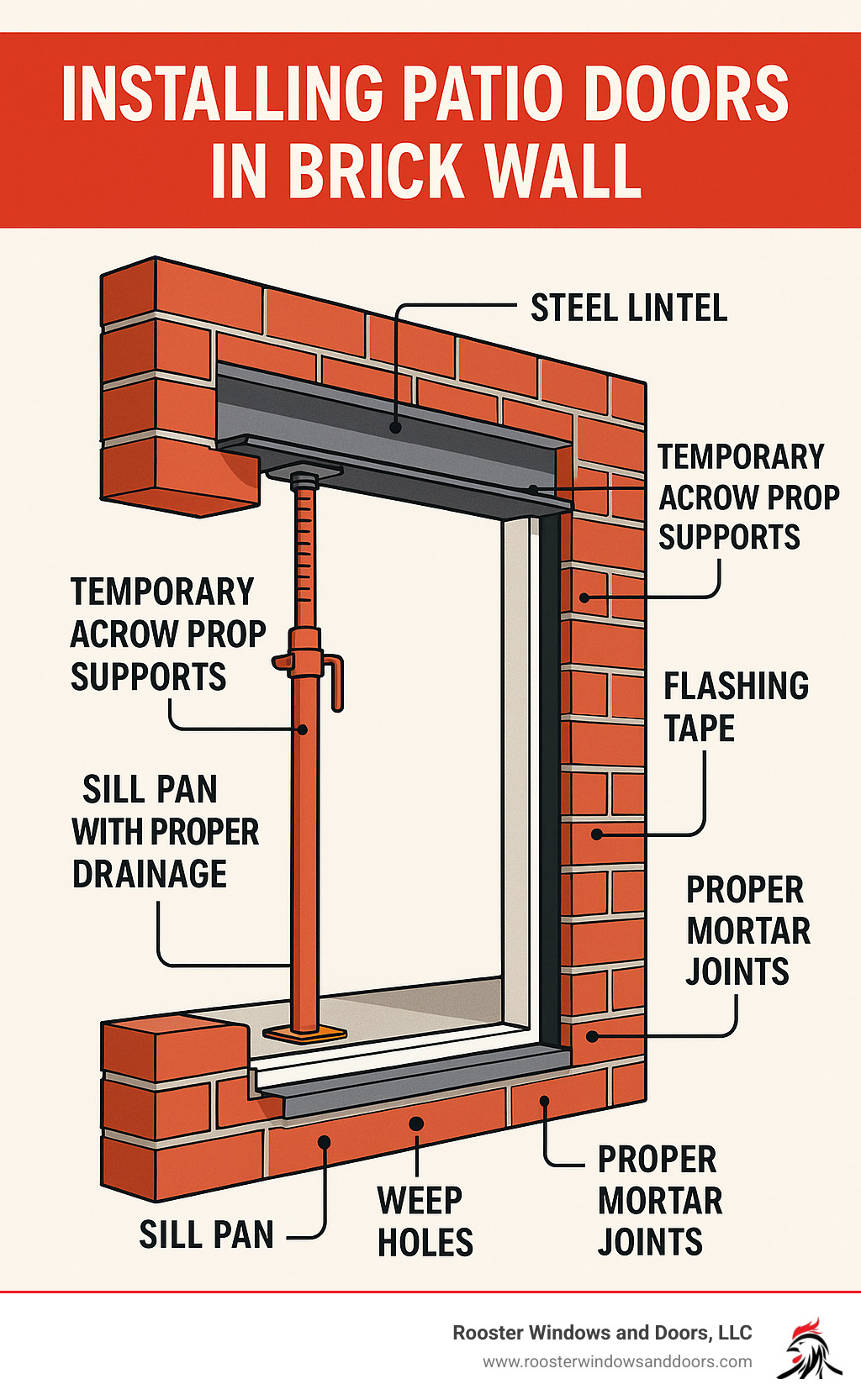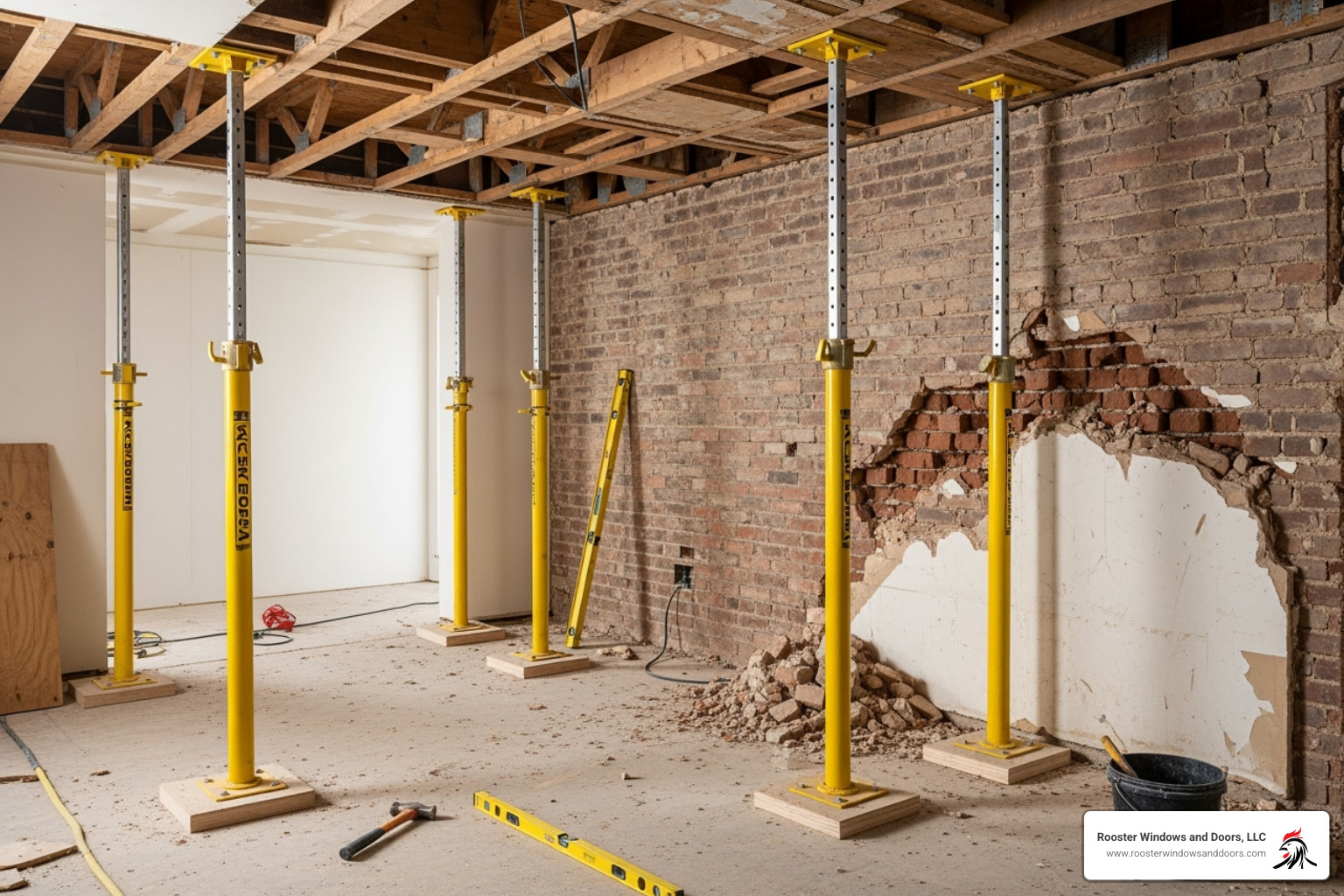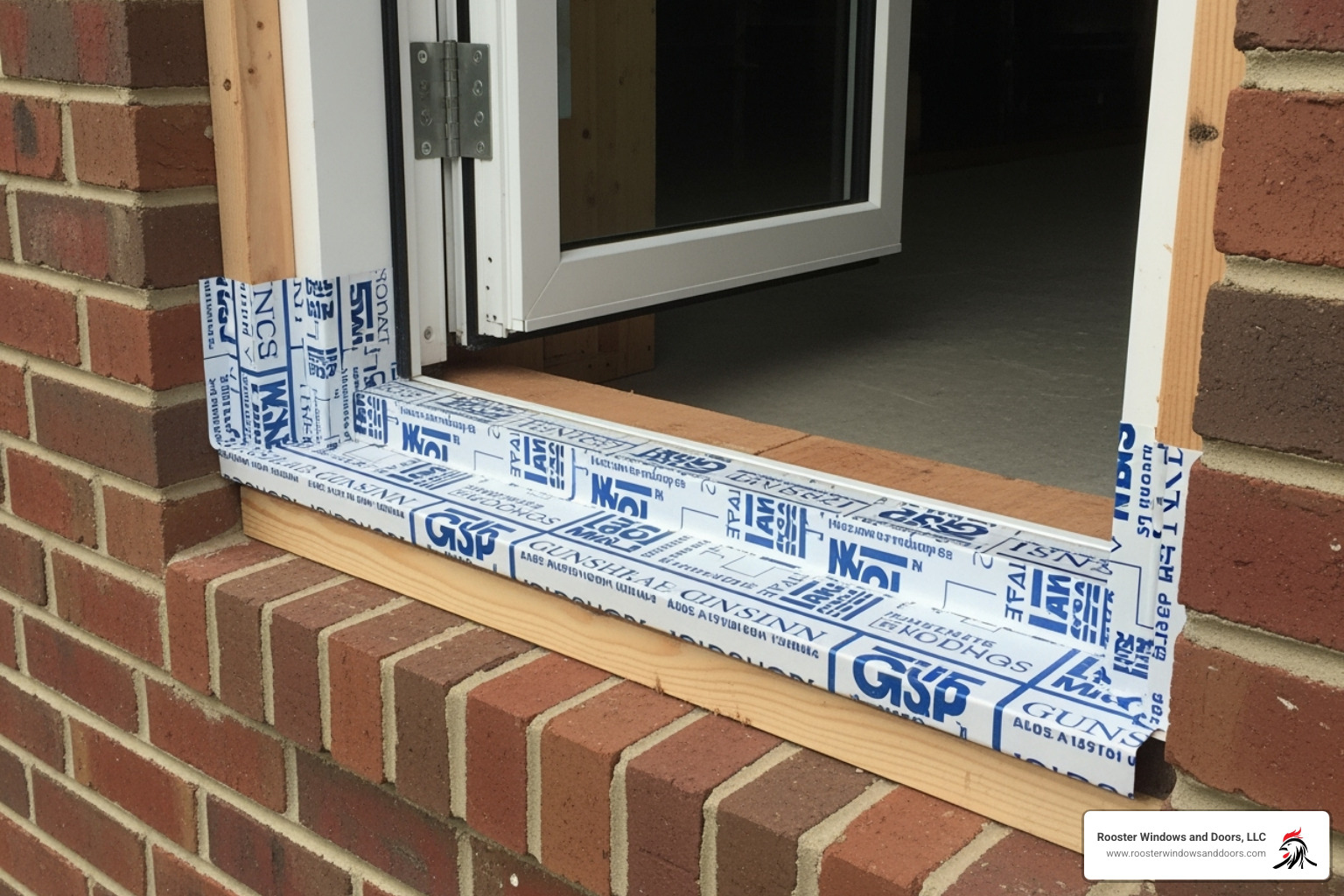Why Installing Patio Doors in Brick Wall Requires Special Expertise
Installing patio doors in brick wall is one of the most complex home improvement projects you can tackle. Unlike standard frame construction, brick walls require precise structural engineering, specialized tools, and careful waterproofing to prevent catastrophic damage to your home.
Quick Answer for Installing Patio Doors in Brick Wall:
- Always install a steel lintel – Required to support brick weight above opening
- Use temporary supports – Acrowprops prevent structural collapse during installation
- Allow 7 days mortar cure time – Critical for load-bearing strength before removing bricks
- Install proper flashing and sill pan – Prevents water damage behind brick veneer
- Cut brick with diamond blade – Creates clean edges for professional appearance
- Consider hiring professionals – Structural mistakes can cost thousands to repair
This isn’t a typical weekend DIY project. Improper installation can lead to serious water damage, structural failure, and voided warranties. One installer found extensive rot under an old sill pan—a problem that would have been much worse without proper initial flashing.
The stakes are high with brick installations. Unlike forgiving vinyl siding, brick walls are unforgiving. A wrong cut means expensive masonry repairs. Skipping the lintel risks structural damage to your entire home.
I’m Piotr Wilk. With over two decades of installing patio doors in brick wall construction in Chicagoland, I’ve learned this project demands respect for structural engineering and weatherproofing. My team at Rooster Windows and Doors has repaired many DIY attempts where homeowners underestimated the complexity of these systems.

Installing patio doors in brick wall terminology:
Before You Begin: Planning and Preparation
Installing patio doors in brick wall is a major structural project, not a simple DIY weekend job. Think of it like performing surgery on your home’s skeleton—proper planning is essential for safety and a successful, long-lasting installation.
Structural Assessment and Engineering
Your brick wall is likely holding up more than you think—it could be carrying the weight of floors, ceilings, and your roof. Before cutting into the wall, a structural engineer must assess your specific situation. Is your wall single-wythe (one layer of brick), double-wythe (two layers), or brick veneer over wood framing? In a two-story house, the stakes are higher, as the wall may support upper floor joists.
The engineer will specify the exact steel lintel required, such as a 200 PFC steel lintel for the inside and a 200x100x10 steel angle for the outside. This component is not optional; it prevents serious structural damage. Load-bearing walls require special attention, and a proper wall type assessment and foundation check ensure we’re not creating problems elsewhere.
More info about our Door Services.
Permits, Codes, and Regulations
Building permits are essential when installing patio doors in brick wall. They ensure your project is safe and adds value to your home. Local building codes, often based on standards from organizations like the International Code Council (ICC), cover everything from structural requirements to egress requirements. Skipping permits can lead to fines, stop-work orders, or the need to tear out the work. An unpermitted installation can also complicate a future home sale. We can guide you through the permit process, ensuring all engineering plans and documentation are submitted correctly to keep your project on track.
How to replace a patio door | DIY Advice Help Guides.
Choosing Your Patio Door
This is the fun part! Your new patio door will transform how your home feels. Sliding doors are contemporary and save space, while French doors offer classic elegance and can boost resale value.
Beyond looks, energy efficiency is crucial, especially in Illinois. Low-E glass reflects heat in summer and retains it in winter, lowering your energy bills. Frame materials like low-maintenance vinyl, durable fiberglass, and beautiful wood each have their benefits. The door dimensions must be precise; your rough opening size should be 1/2″ to 3/4″ wider and 1/2″ taller than the door to allow for proper shimming and insulation.

French Doors vs Sliding Doors.
Essential Tools and Materials
Installing patio doors in brick wall requires serious equipment. Using the right tools and materials is critical for safety and ensures your investment lasts for decades.
Tools you’ll need: An angle grinder with diamond blade, a heavy-duty circular saw, a long level (4-foot minimum), a powerful drill for masonry, masonry chisel and hammer, pry bar, caulk gun, tape measure, and crucial safety gear like safety glasses and a dust mask.
Materials are equally important: Your pre-hung patio door, the engineered steel lintel, high-quality flashing tape, a proper sill pan, treated wood for buck if needed, mortar mix that matches your existing brick, masonry fasteners, shims, low-expansion foam insulation, and exterior-grade silicone caulk.
The Step-by-Step Guide to Installing Patio Doors in a Brick Wall
Ready to dive into the actual work? Installing patio doors in brick wall is like performing surgery on your home—every cut and measurement counts, and there’s no room for “close enough.” I’ll walk you through how we approach each phase, because shortcuts in brick work are just expensive detours.
Step 1: Essential Preparation for installing patio doors in a brick wall
Preparation begins long before the first cut. We start by marking the rough opening with precision, measuring from both the interior and exterior for perfect alignment. We align the door for room symmetry or to match existing brick courses for a seamless look.
Safety is always first. We disable any utilities in the work area—electrical, plumbing, or cable lines. Then, we put up dust protection to contain the incredible amount of dust from cutting brick.
Next is the critical step: installing temporary supports. This is not optional, as it prevents structural damage. We set up Acrowprops to support the ceiling and upper floor joists. For the brickwork above the opening, we install temporary steel supports like strongboys or steel PFCs, spaced about every 900mm with 500mm bearing on each side. These supports hold up the structure while we work. Skipping this step can lead to catastrophic failure.

Step 2: Cutting the Opening and Installing the Lintel
With everything supported, we start cutting brick for the lintel with an angle grinder and diamond blade. We use precise techniques, like a “sawtooth” cut, to help the new work blend seamlessly. Removing brick courses is methodical work to avoid damaging surrounding masonry. The number of courses removed depends on the engineering plans.
Steel lintel installation is a precision task. The lintel (PFC or steel angle) carries the entire load above the door and must be bedded perfectly in fresh mortar. Re-bricking above the lintel requires matching the existing brick and mortar and using solid packers to ensure all joints are completely filled.
The fresh mortar requires a full seven days of mortar curing time to develop sufficient strength. Rushing this step can lead to failure, so patience is essential.
Step 3: Creating the Full Door Opening
After the week-long cure time, we return to complete the opening. With the lintel now supporting the load, we can safely remove the remaining bricks below it. Cleaning the opening of all dust and debris is vital for proper adhesion of flashing materials. We then prepare the sill, verifying the rough opening is the correct size—typically 1/2″ to 3/4″ wider and 1/2″ taller than the door frame—for proper shimming and insulation.
Step 4: Weatherproofing and Framing the Opening
Inadequate weatherproofing is a common DIY mistake. Installing patio doors in brick wall requires a permanent barrier against Chicago’s weather. Sill pan installation is the first line of defense, creating a drainage channel to direct moisture outside. It’s often required by code and essential for your door’s warranty. Flashing tape application follows a sequence: sill flashing first, then jamb flashing up the sides, and finally head flashing across the top, with each piece overlapping to create continuous protection. We integrate with house wrap and apply a water-resistant coating to the masonry to ensure a seamless moisture barrier. This professional approach prevents costly water damage.

More info about Exterior Door Installation.
Step 5: Setting the Door and Finishing Up
Placing the door frame requires care. We center the door and tilt it into position, never sliding it across the sill pan. Shimming for plumb and square is done strategically at hinges and the lock strike to ensure the jambs are perfectly straight for smooth operation. We fasten the frame with appropriate masonry fasteners, shimming each one to maintain alignment. After installing door panels and adjusting rollers, we test the door repeatedly. We insulate gaps with low-expansion foam designed for doors and windows to avoid bowing the frame. Finally, we install interior trim and perform a post-installation cleanup, removing all supports and leaving your home spotless.
Common Challenges and Best Practices
Even with a perfect plan, challenges can arise when installing patio doors in brick wall. Knowing best practices ensures a durable, weatherproof, and professional-looking installation. After two decades in Chicagoland, we know preparation prevents problems.
Navigating Potential Pitfalls
Every job can have unique surprises. We’ve opened walls to find extensive water damage from previous improper flashing or finded rotted subflooring from years of unnoticed water seepage. Cutting brick is also challenging. Modern cored bricks can leave an unsightly void when cut, and covering these rough edges with trim often looks homemade and reduces property value. Matching existing brick and mortar is tricky; getting the color and texture wrong makes your new door look like an afterthought. Finally, misaligned brick courses can complicate placement, and cutting corners here will be noticeable.
Best Practices for a Lasting Installation when installing patio doors in brick wall
Our experience has led to practices that ensure your project stands the test of time. Water management is absolutely critical. We install custom-bent flashing and ensure all weep holes remain clear to give water an escape route. Quality doors make a dramatic difference. We recommend doors with metal thresholds for their superior water resistance. While traditional mortar has its place, we find high-quality caulk like Sika creates a more effective, flexible seal. We tool it into an hourglass shape for optimal water resistance. When mortar matching is needed, we carefully analyze the existing composition to create seamless repairs. Longevity comes from ongoing care. Keep door tracks clean and weep holes open to ensure your professionally installed door serves you for decades.
DIY vs. Professional Installation
While the temptation to DIY is understandable due to labor costs, installing patio doors in brick wall requires an honest assessment of your skills and risk tolerance.
- High Skill Requirement: This is not a beginner-friendly project. It demands advanced carpentry, masonry experience, and a deep understanding of structural mechanics.
- Significant Structural Risks: Mistakes with load-bearing walls can cause catastrophic damage, leading to cracked walls, sagging floors, and five-figure repair bills.
- Extended Time Commitment: This project can take weeks, factoring in permit approvals and the mandatory seven-day mortar curing time.
- Specialized Tool Costs: Renting or buying heavy-duty tools like angle grinders and Acrowprops can significantly reduce your savings.
- Warranty Protection: Many door manufacturers require professional installation to maintain warranty coverage.
- Value of Professional Hire: Hiring professionals like Rooster Windows and Doors provides insurance, workmanship warranties, permit handling, and peace of mind. The upfront cost is often less than the expense of fixing a DIY mistake. The decision comes down to your comfort with complex structural work and risk. We can help you make the right choice for your home and budget.
Frequently Asked Questions about Installing a Patio Door in a Brick Wall
Do I always need a lintel for a patio door in a brick wall?
Yes, absolutely. A steel lintel is the critical component when installing patio doors in brick wall construction. Brick is strong under compression but cannot bridge gaps. Without a lintel, the bricks above the opening would collapse. The lintel transfers the entire load—brickwork, floors, and roof—to the solid masonry on either side of the opening. It is not optional or negotiable; every installation in a brick wall requires proper structural support.
What’s the difference between installing in a new opening versus replacing a window?
This is a key factor in project complexity and cost. If you are replacing an existing window with a patio door of the same width, you may be able to use the existing lintel, assuming it’s correctly sized and in good condition. This simplifies the project, as you are mainly modifying the lower portion of the opening.
However, creating a brand-new or wider opening is a major structural alteration. It requires engineered plans, a new lintel sized for the opening, and extensive temporary supports during construction. The masonry work is far more involved. A new opening is a full-scale construction project, not just a renovation, and the costs reflect this.
How much does it cost to install a patio door in a brick wall?
The cost to install a patio door in a brick wall varies, typically ranging from $2,500 for a simple replacement to over $10,000 for a new opening. The national average for basic installation doesn’t cover the complexities of brickwork.
Key cost factors include:
- Door Quality: Energy-efficient doors with high-quality frames cost more upfront but save on energy bills.
- Project Complexity: Creating a new opening in a load-bearing wall is the biggest cost driver, requiring engineering, supports, and extensive masonry.
- Labor and Materials: Rates vary by location. Specialized materials like steel lintels, flashing, and sill pans add to the cost.
- Permits and Surprises: Permits, inspections, and unforeseen issues like rot in older homes can increase the budget.
Investing in a professional installation from a team like ours in the Chicagoland area often saves money long-term by avoiding costly DIY mistakes and includes the peace of mind of warranties and insurance.
Conclusion: Enjoy Your New View with Confidence
Installing patio doors in brick wall is a transformative upgrade that connects your indoor and outdoor spaces with natural light. As this guide has shown, it’s a complex project where experience matters. Critical steps like proper structural support with engineered lintels and meticulous weatherproofing with sill pans and flashing are essential for a safe, durable installation that protects your home. A single mistake can turn a dream renovation into an expensive nightmare.
This is where professional installation makes all the difference. At Rooster Windows and Doors, we handle everything from structural assessments and permits to the final cleanup. Our team has decades of experience with brick construction throughout the Chicagoland area. Choosing a professional means investing in peace of mind, knowing the job is backed by proper engineering, comprehensive warranties, and insurance.
Let us handle the technical work so you can enjoy your beautiful new view with confidence.